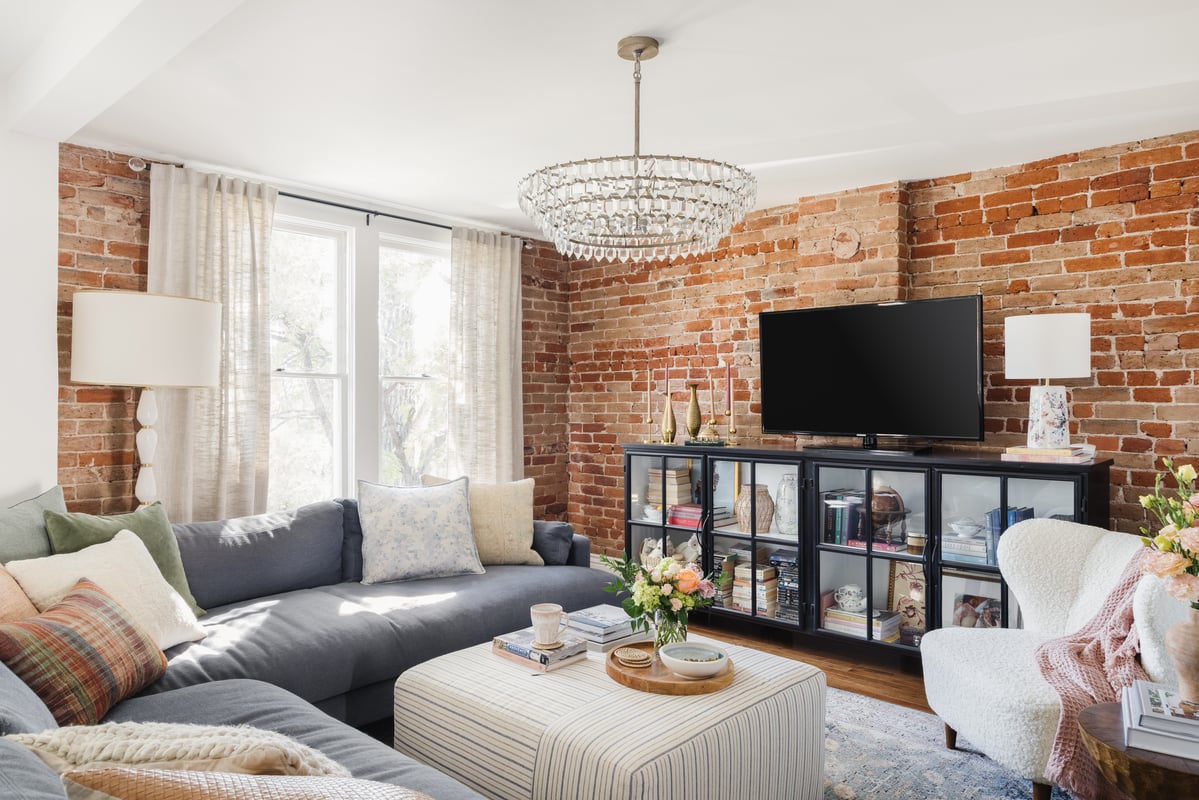While Havenly managing editor Heather Goerzen and her husband toured some bigger Denver homes in their search, they ultimately landed on a 700-square-foot condo instead. The cozy two bedroom boasts a shared yard, garden, and patio that first attracted them to the place, but there were three important features that truly sold them on it: location, historical features, and a spacious living room
The 1900s historic building, where the duo now lives with their baby daughter and pup, boasts a prime location that’s walking distance to the best croissants, ramen, and pizza in the city. The couple also fell in love with the exposed brick wall and spacious living room in their unit. “We could easily envision entertaining large groups here — and have since,” Heather shares.
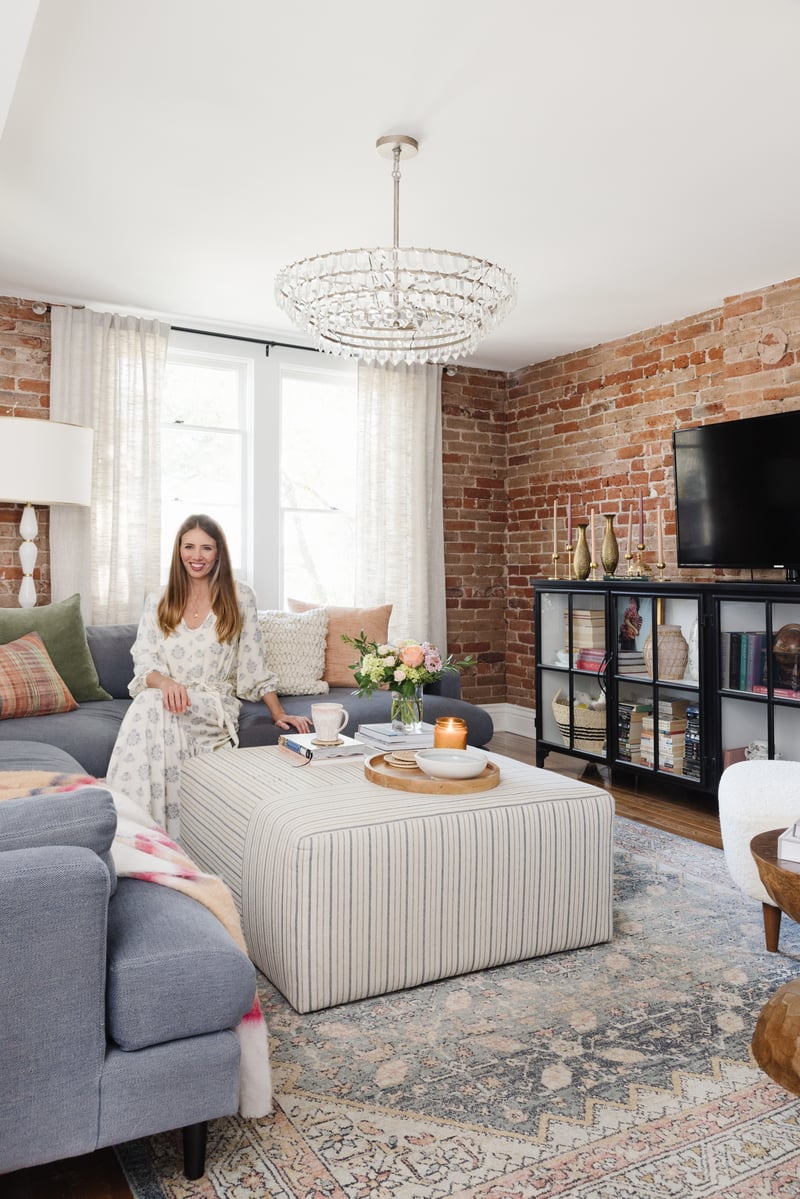
Of course, there were elements Heather didn’t love, like the 90s-era kitchen that she immediately replaced with a very inexpensive, down-and-dirty DIY reno. The limited closet space and general lack of storage were an issue, as well, which she remedied with some strategic furniture investments, as well as a bit of Marie Kondo-style purging.
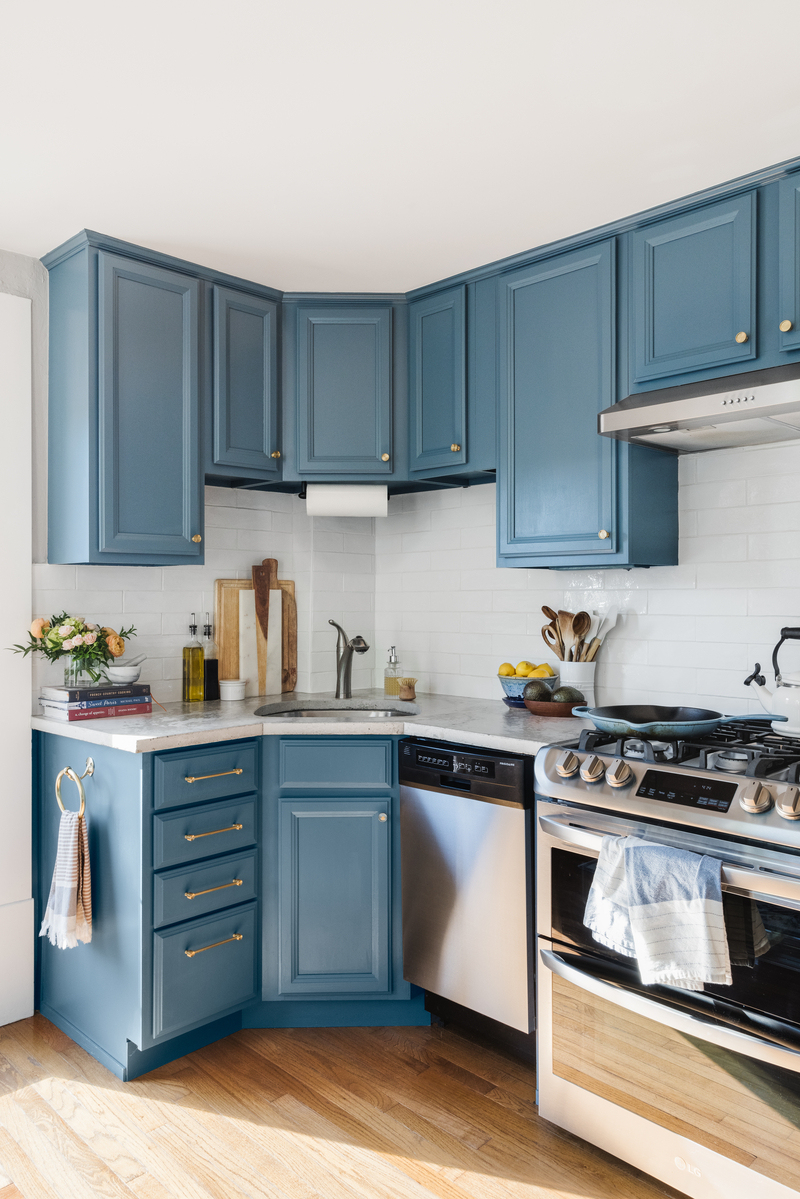
But thanks to some clever small house design ideas, Heather has maximized every inch of the apartment, making the tight footprint not only functional for her family, but also filled with comfort, warmth, and character. She even managed to find a balance between her maximalist taste and her husband’s minimalist preferences. “We needed to marry our styles and design philosophies to create a cohesive and welcoming space,” she explains. Here’s how she pulled it off.
Fitting It All In
As the main gathering spot, Heather’s living room serves multiple functions. It’s a Netflix den, a party venue, and occasionally, a guest room. She opted for a deep, ultra-plush, lounge-worthy sectional that doubles as a bed for friends and family to couch surf when necessary. Luckily, this massive seat also makes the most of the limited square footage.
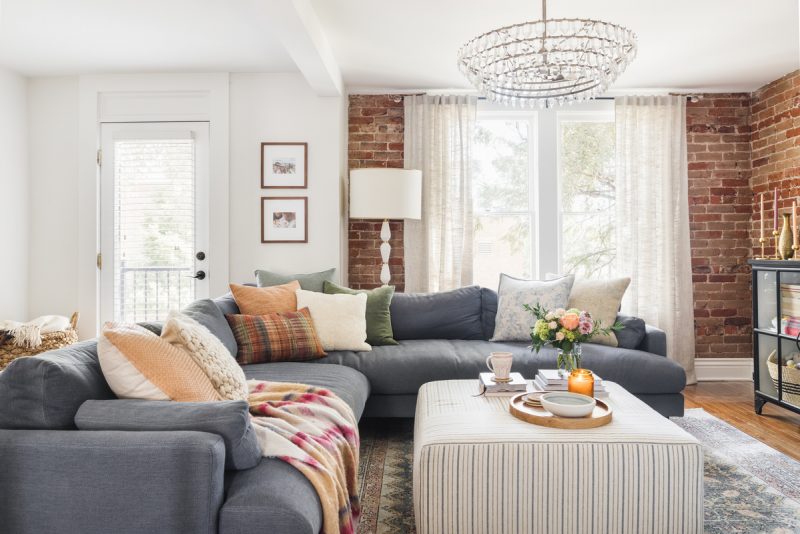
“It might seem counterintuitive, but when you have a small space, investing in fewer, bigger pieces can actually help you maximize your floor plan and create better visual flow than many smaller pieces,” Heather reasons.
Utilizing the height of the room helped Heather pull off the look without it looking like a tight squeeze. She layered the TV on top of a glass-paned sideboard that displays books and family artifacts, like china from her grandmother and an antique globe from her grandfather. A statement chandelier, artwork sourced from global travels, and graceful curtains also help draw the eye upward.
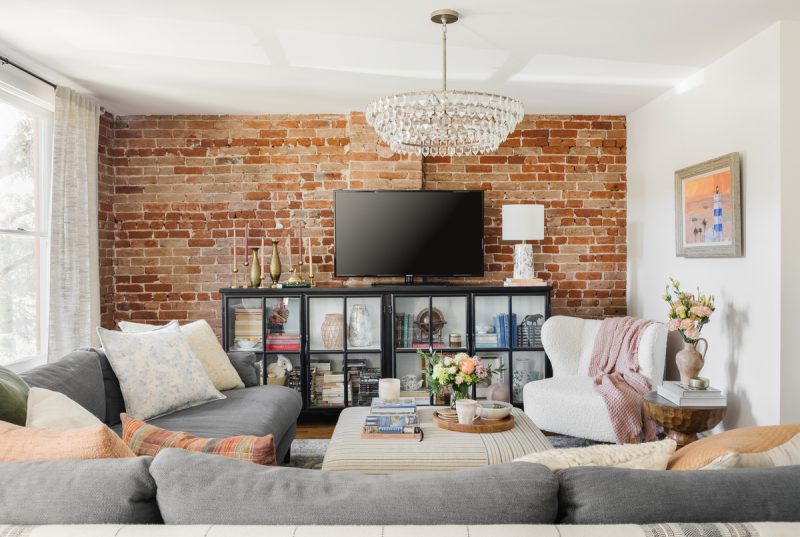
When it came to the dual kitchen and dining area, Heather tackled the problem of limited cabinetry by reimagining open shelving through thick, reclaimed wood and a colorful display of culinary goods. “I may not cook often, but when I do, I like pretty plates, pots, and bowls. The shelving creates not only easy access, but a charming way to show off a curated collection.” Meanwhile, the Parisian-inspired pedestal dining table makes moving about the modest layout seamless.
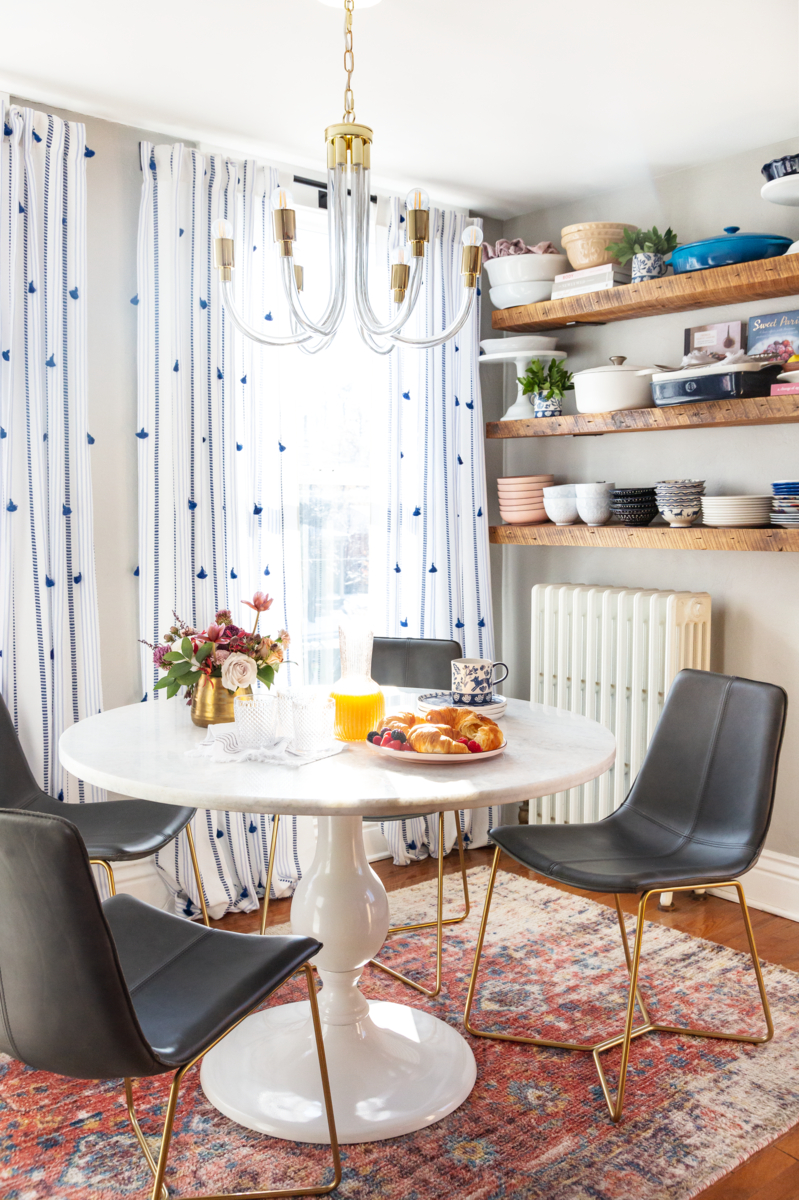
“I wanted our home to feel lived in and layered,” Heather describes. “We filled it with pieces that clearly spoke to our personalities, memories, and stories. I find a personal look far more compelling and interesting than perfection. I liberally blended styles, eras, patterns, and textures — really just elements I was drawn to — for what I hope is a more artful and original space.”
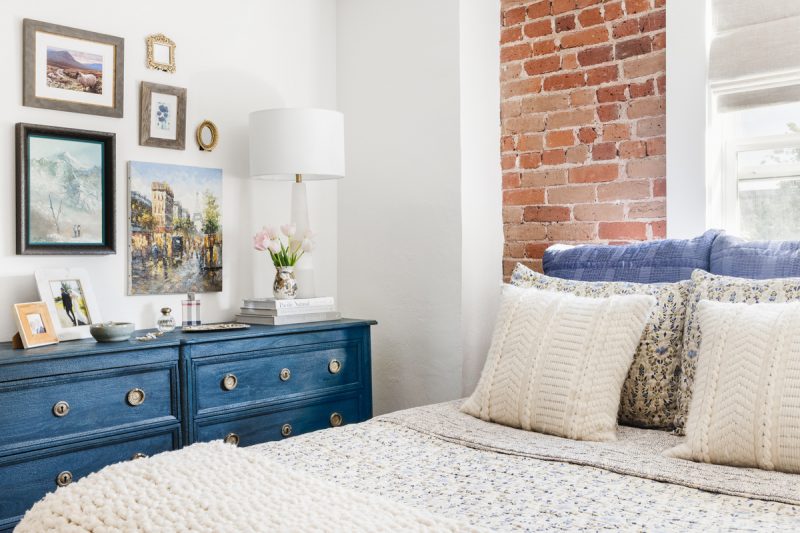
Accommodating Remote Work
Without a devoted office, Heather needed a way to seamlessly integrate a desk into the living room, too. She didn’t want to settle for one that just worked (pun intended), but sought to find a desk that enhanced the overall aesthetic. A stunning black marble number coupled with a slender leather dining chair fit the bill exactly. Her pro recommendation: “Look beyond the ‘office’ category for non-traditional desk pieces that will sing in your space.”
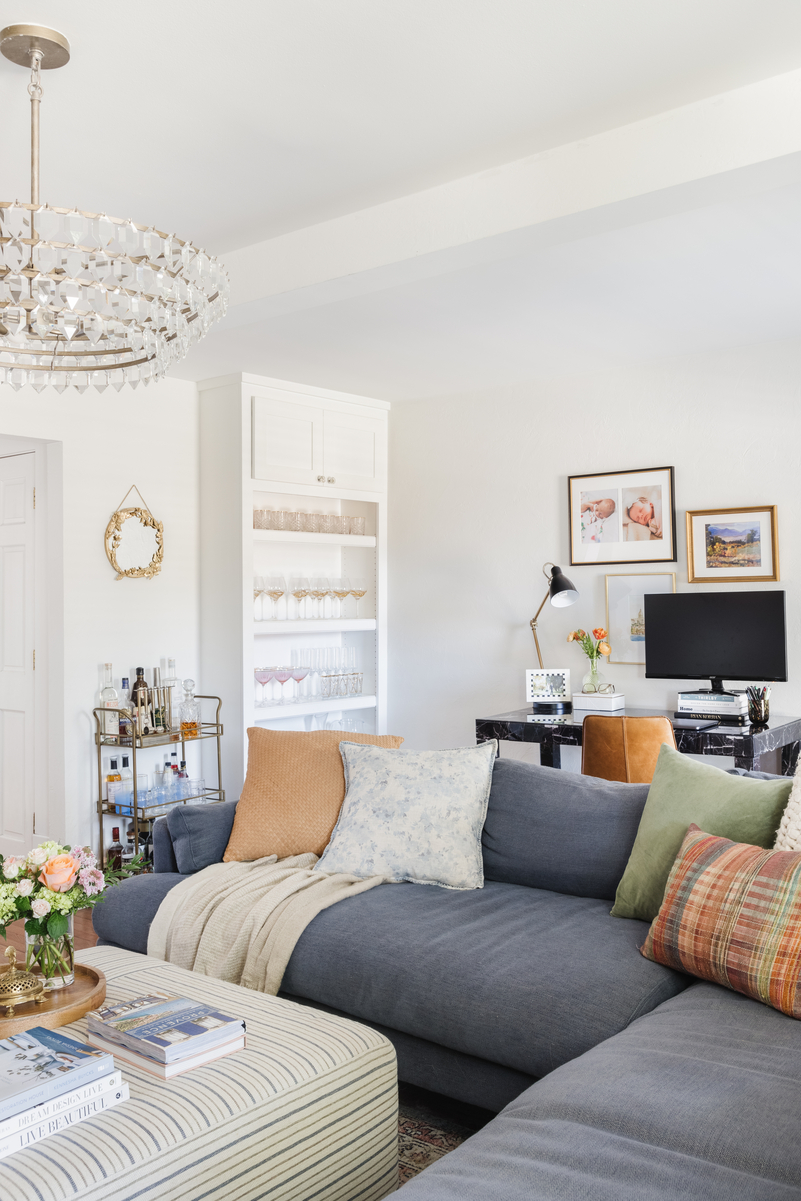
Heather used the sectional to divide the living room into two zones: one for lounging, and another for working. With a small gallery wall above, it feels more like a styled vignette than your standard, utilitarian home office. The artwork behind her monitor somehow disguises the screen and transforms it into a larger moment.
Designing a Dreamy Nursery
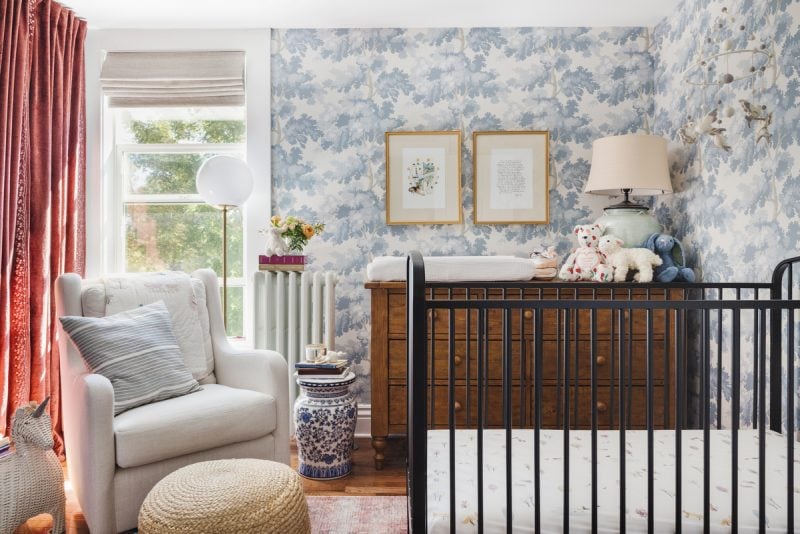
Both of the bedrooms are rather tiny, so Heather infused them with eye-catching patterns and rich hues to bring them to life. In her daughter’s nursery, a periwinkle blue, forest-inspired wallpaper is paired with vibrant berry and blush accents for a whimsical effect. “I love how the wallpaper sets the tone for tranquility — much needed for late nights with a newborn — and reminds me of all the hikes we’ve taken,” adds Heather.
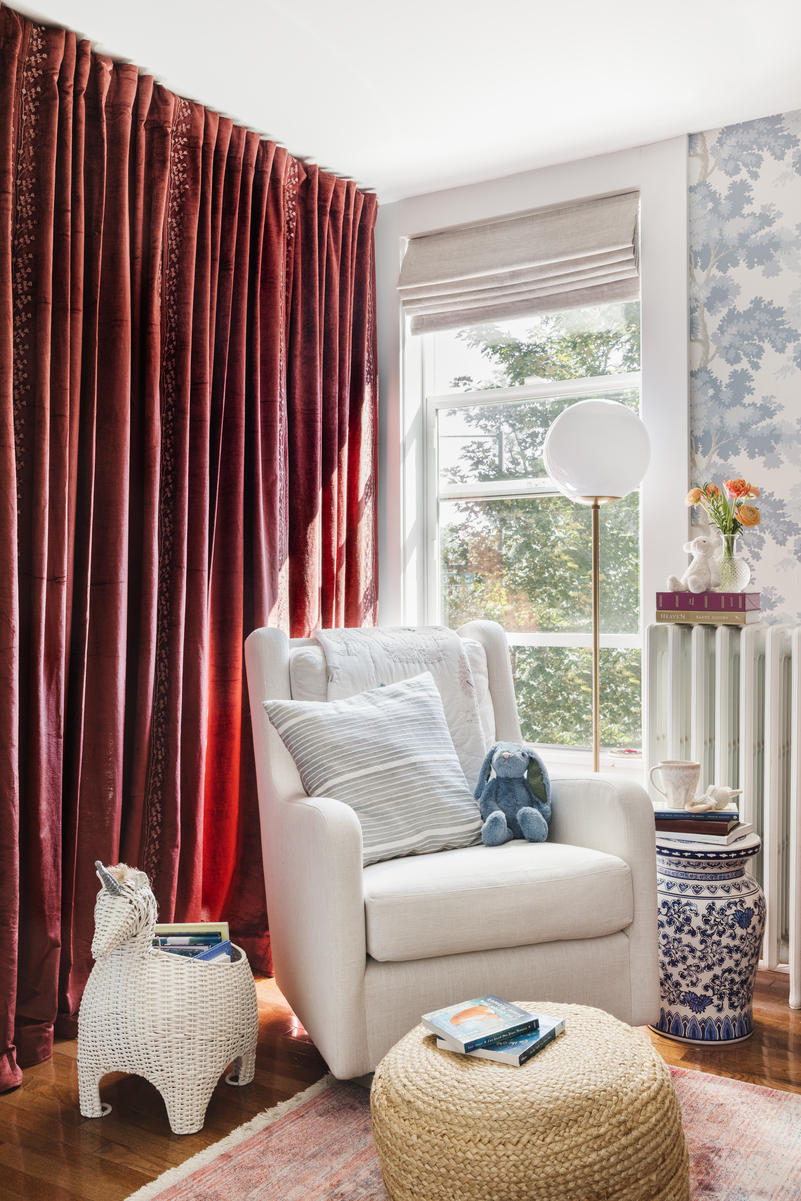
For storage, Heather nixed the idea of sliding closet doors in favor of a curtain wall. “Not only does it add velvet texture and a bold pop of color, but it also softens up the space in a lovely way,” she says. We’re bookmarking this creative space-saving solution for future designs.
Want expert advice on your own space, straight from an interior designer? Get started today with our style quiz.

